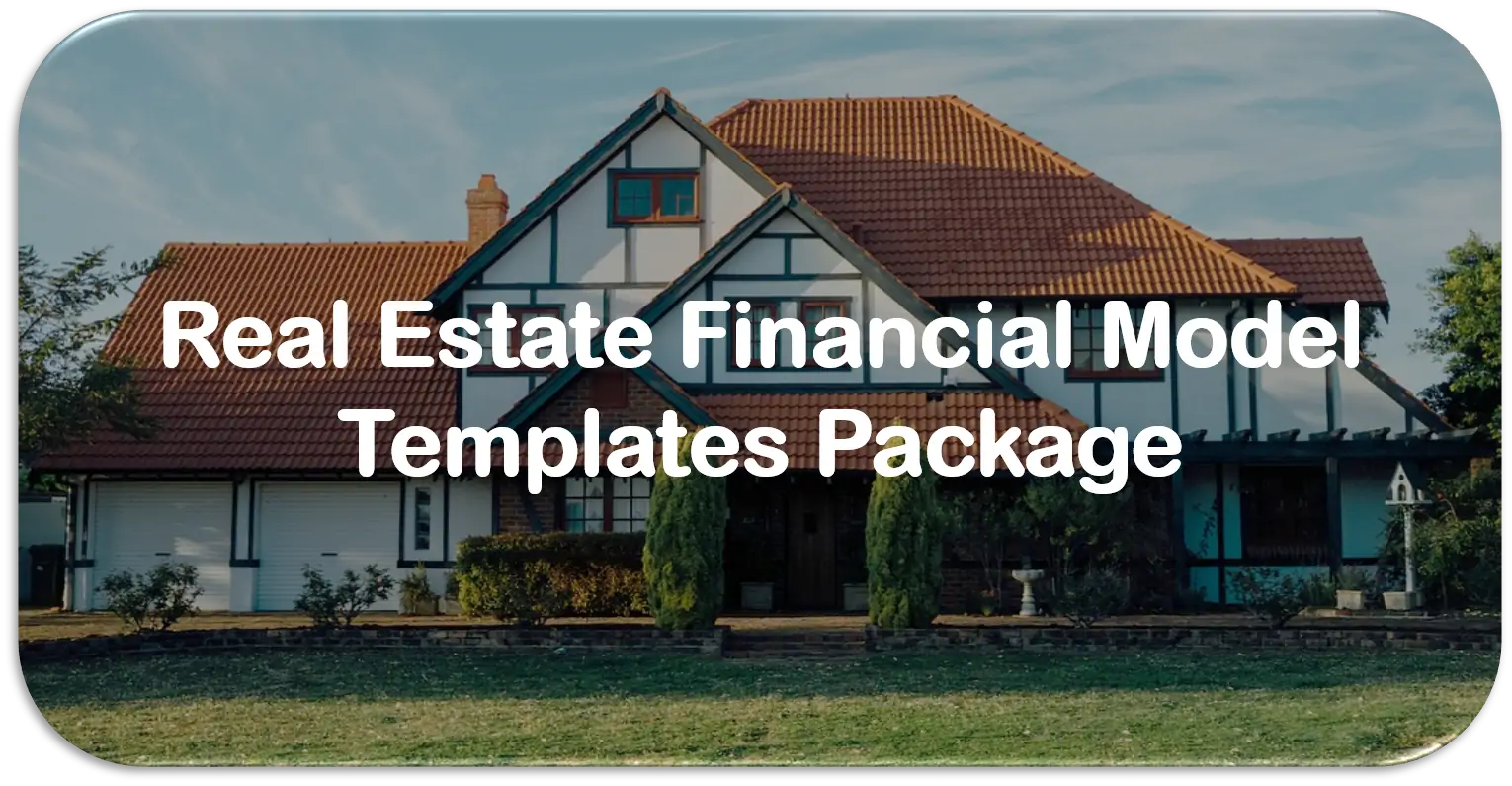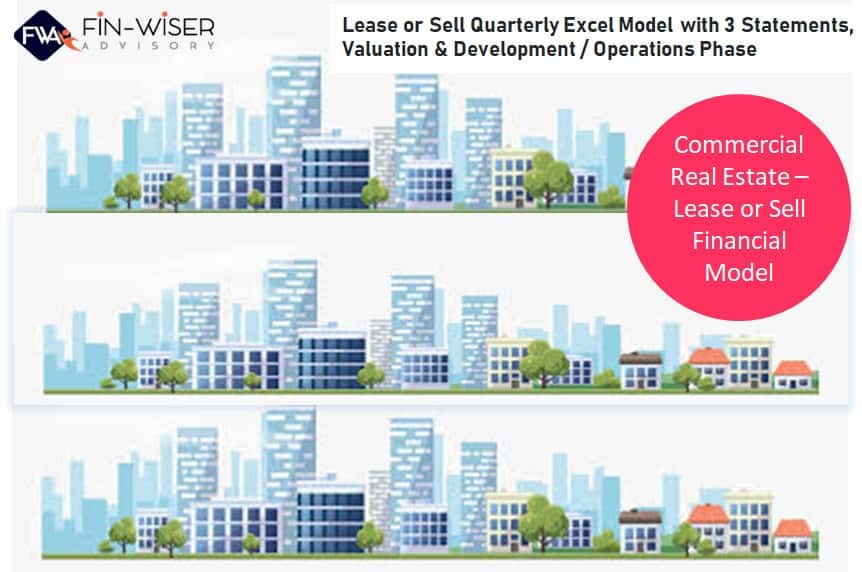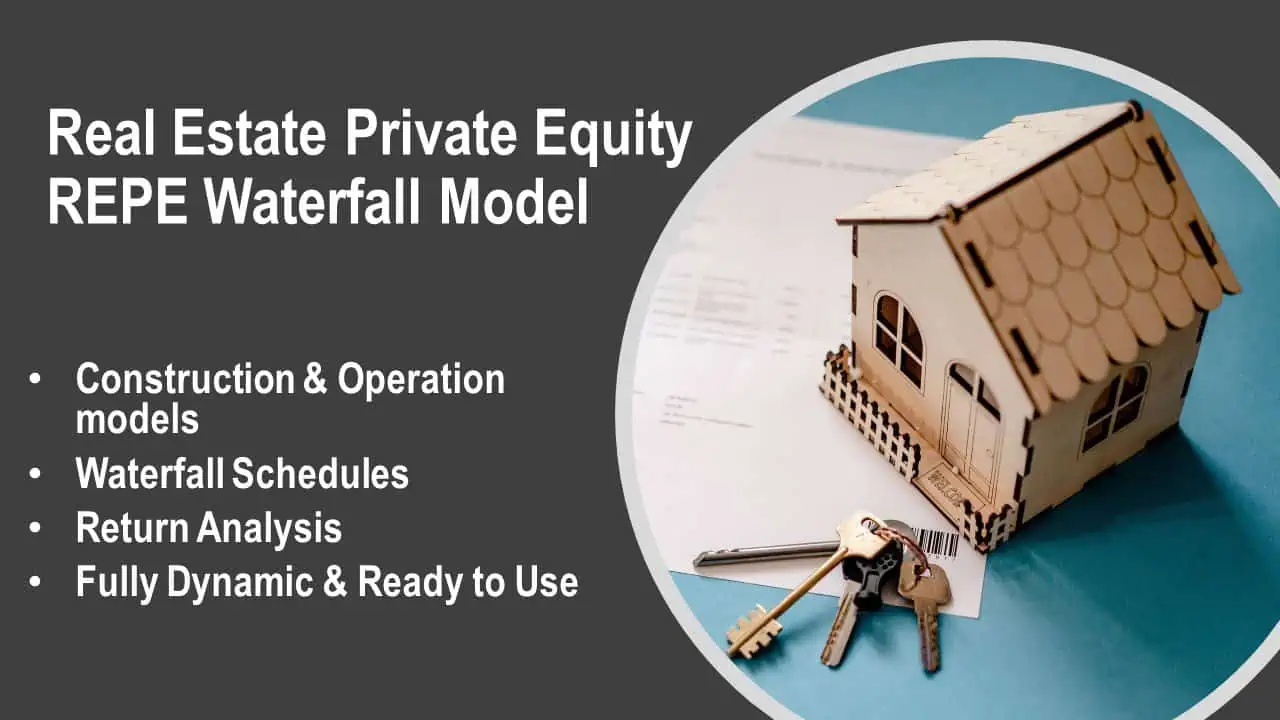Stacking Plan Excel Template
A stacking plan is a two-dimensional chart displaying the arrangement of tenants on every floor of a multi-tenant office building.

A stacking plan is a two-dimensional chart displaying the arrangement of tenants on every floor of a multi-tenant office building.
Stacking plans are used in commercial real estate to depict:
– Which tenants occupy which floors of the building
– The area occupied by every tenant on every floor
– Free (vacant) areas
In addition, stacking plans usually contain other information such as rental rates, lease expiry date, suite number occupied by a tenant, etc.
Stacking plans are useful for property owners (they give a snapshot of how their building is utilized in terms of occupancy and rental rate) and for real estate brokers (they can see the areas which are available for lease at present or will soon become vacated in the future; they can both market those areas and offer renewals to those tenants whose leases are about to expire).
The attached Excel file provides an example of a stacking plan. It is a fully automated chart, you just need to input rental parameters into a table and they will be picked up immediately and shown on the chart. The table can be a part of your rent roll. The file is quite flexible in that you can add floors and tenants, modify data labels, or just change the format of the chart if you wish. The file can work with both square feet (sqft) and square meters (sqm).
The file uses no macros, just regular formulas.
Similar Products
Other customers were also interested in...
Office Development Financial Model
This is a detailed, well-structured and transparent cash flow model for the development of an office... Read more
Real Estate Financial Model Templates Package
This is a collection of ready-made Excel financial model templates for real estate businesses and it... Read more
Mixed-Use Real Estate Model: Leverage / JV Options
A general real estate model to plan all assumptions for up to 7 'uses' for a given property. Include... Read more
Commercial Real Estate – Lease or Sell Quart...
Commercial Real Estate - Lease or Sell Quarterly Excel Model with 3 Statements, Valuation, and Devel... Read more
Real Estate Financial Model Bundle
This is a collection of financial model templates that provides the financial projections and valuat... Read more
Real Estate Private Equity – REPE Financial ...
This Template is to provide users a ready to use tool of Real estate private equity valuation and wa... Read more
Prefabricated Buildings Manufacturer – Dynam...
Financial model presenting a development scenario for a Prefabricated Buildings Factory including co... Read more
Warehouse Development Financial Model
This is a detailed, well-structured and transparent cash flow model for the development of... Read more
Office Acquisition Financial Model
This is a detailed, well-structured and transparent cash flow model for an acquisition of a stabiliz... Read more
Acquisition Model for Commercial Property
This is the Quintessential Commercial Property Acquisition Model that allows you to compare up to 20... Read more
You must log in to submit a review.












